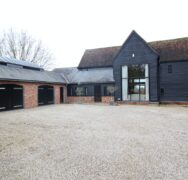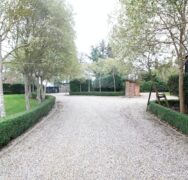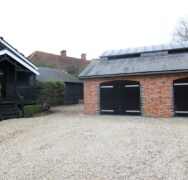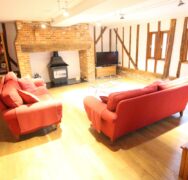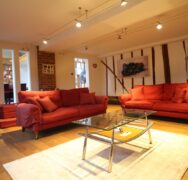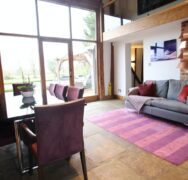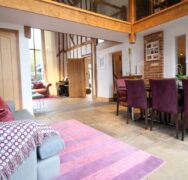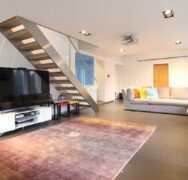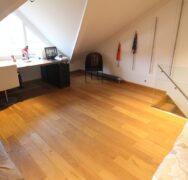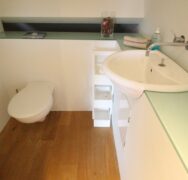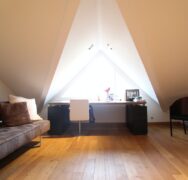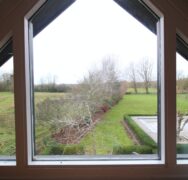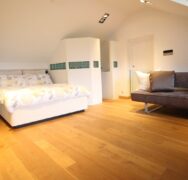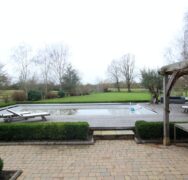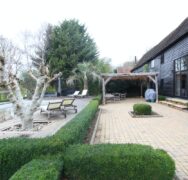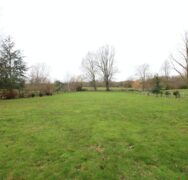Braintree, 5 Bedroom Barn Conversion To Rent – NOW LET (including Gardener)
Rare to the market is this Grade II listed four bedroom semi-detached barn conversion with adjoining large annexe for spacious office/family room with further Bedroom above or can be sole use as Annexe.
The property has been blending with modern and old rustic features throughout, which compliments the property well. The property benefits from gas central heating, double glazing, exposed timbers, redbrick fireplace, oak internal doors, glass and oak stair case and modern kitchen/breakfast room.
Externally benefits from having a large decked patio for entertaining, with HEATED Swimming pool and large rear garden and well-manicured hedging. Parking is to shingle driveway for numerous cars, and heated garage if you wish. (Currently has a full size snooker table)
Further Barn, which can be used for storage, partly sectioned off, but ample room available.
Gardener and Pool Maintenance can be included, please ask for further details.
GROUND FLOOR:-
ENTRANCE HALL 11 0″‘ X 9’ 4″
With two windows to front aspect, flagstone floor, modern cylinder style radiator, exposed timbers to two walls, four recessed downlights.
CLOAKROOM
Fitted with a white suite of wash hand basin, low level w.c, with recess below, flagstone floor, window to front aspect, radiator, wall cupboard housing the gas fired boiler for central heating and hot water, fully tiled walls, two recessed downlights.
UTILITY ROOM
Fitted with a comprehensive range of wall and base units with black granite worktop, two windows to front aspect, flagstone floor, radiator, central heating controls, twelve recessed downlights. Butler Sink.
Appliances consist of;
Samsung Washing machine.
Hotpoint Drier
DINING HALL 31’3″ X 14’2″
A light room with full length windows either end with exposed timbers and vaulted ceiling. A wide wooden staircase with cupboard under leads to galleried landing above, flagstone floor, three radiators, five windows and opening to the sitting room.
SITTING ROOM 21’2″ X 19’2″
Features a redbrick fireplace and fitted wood burning stove on a black granite hearth, exposed timbers to three walls, four windows overlooking the rear garden. Oak flooring, Two radiators, tracking with spotlights.
KITCHEN/BREAKFAST ROOM 22’0″ X 19’8″
Approached via steps from the dining hall. Fitted with a comprehensive range of white and stainless steel base and floor to ceiling units, some with folding doors and ten recessed downlights. Two sinks are set in a range of black granite worktops and splashbacks with power points and five windows above. Central island unit built around a brick pillar with a hob with six rings and hotplate set in black granite worktop with matching shelf and recessed downlights above. Flagstone floor, part glazed door and four windows to rear aspect, two radiators, exposed timbers to two walls.
Appliances consist of;
Dishwasher
American Fridge Freezer
Neff Oven with plate warmer below
Neff Microwave
FIRST FLOOR:-
LANDING
A galleried landing with bedrooms to either end of the property, radiator, part solid oak floor, four recessed downlights and oak and glass staircase.
MASTER BEDROOM 21’0″ X 10’3″plus 10’0″ X 9’3″
An ‘L’ shaped room with windows to two aspects, exposed timbers to three walls, access to roof space, ten recessed downlights, radiator, solid oak floor.
EN-SUITE BATHROOM
Modern bathroom with white suite of bath with tiled surround and central mixer taps, large shower cubicle with multiple shower heads, extractor and glazed door, twin wash hand basins with tiled surround and low level WC. Fully tiled walls, ceramic tiled floor, two small high level windows to front aspect, recessed ceiling lights.
BEDROOM TWO 10’9″ X 10’4″
Exposed timbers to one wall, two windows to rear aspect, oak flooring, recessed downlights.
BEDROOM THREE 10’3″ X 10’0″
Window to rear aspect, exposed timbers to one wall, oak flooring, recessed downlights.
BEDROOM four 12’7″ X 5’10”
An ‘L’ shaped room with window to front aspect, exposed timbers to two walls, radiator, recessed downlights, oak flooring, access to roof space.
SHOWER ROOM
Large shower cubicle, extractor and glazed door, wash hand basin and low level WC, fully tiled walls, ceramic tiled floor, window to front aspect, recessed downlights and radiator.
ANNEXE
A modern addition which is very light with high vaulted ceiling, part divided into two areas:-
AREA 1: GARAGING (27’0″ X 21’3″) or GAMES ROOM. (NOT SHIOWN ON PHOTOS, TO FOLLOW)
With three sets of electronic double doors, vaulted ceiling with full width window and two Velux style windows to rear aspect, black ceramic tiled floor, sixteen recessed ceiling spot lights and floor level lighting, under floor heating. Opening to:
AREA 2: (36’6″ X 14’9″)
Glazed double doors opening onto the rear terrace and eight windows to the side, part vaulted ceiling, black ceramic tiled floor and under floor heating. Five built-in cupboards, recessed ceiling spot lights and floor level lighting. Open tread wood and stainless steel staircase to first floor.
OFFICE/BEDROOM: (25’4″ X 14’4″)
Measured at floor level. Superb gable window overlooking the garden and farmland, two radiators, door to side with glass protector. Fitted wash hand basin with a glass surround and low level WC, four built-in storage cupboards, solid oak flooring, recessed downlights and floor level lighting.
OUTSIDE
A sweeping gravelled driveway with low box hedging and trees to side line the driveway leading to a large parking and turning area. The remainder of the garden is laid to lawn.
Available NOW, please ask for further details or requirements.
VIEWINGS;
Please click on the request more details tab and use the comments box for any questions, or to advise us of when you are available to physically view the property. A selection of days/times would help us as the property is occupied so we will need to arrange a suitable time for all parties.
EPC – GRADE 2 LISTED
- Five Bedroom Barn Conversion
- Additional Adjoining Annexe or Extended Accommodation.
- Many Barn Features with Modern Feel, and In Very Good Decorative Order.
- Heated Swimming Pool with Large Entertaining Deck Surrounding.
- Large Rear Garden With Views Across Open Fields, Gardener Included.
- Ample Parking For Numerous Cars
- Large Twin Heated Double Garage or Can be Used as Accommodation.
- Gas Central Heating & Double Glazed Windows
- Modern Fitted Kitchen/Breakfast with Appliances.
- Available NOW
Property Ref: 067Gar

