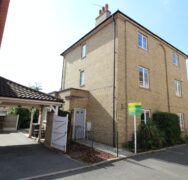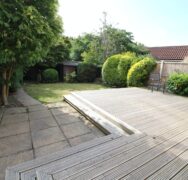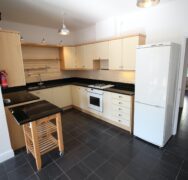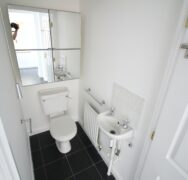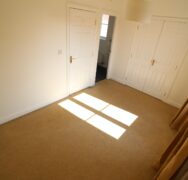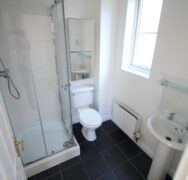Chelmsford, Four Bedroom, Semi Det, House – Now Let
This 4 bedroom semi-detached property is located in a quiet estate and within a short drive for road links to London via A12.
The property has been fully professionally painted throughout including all woodwork, walls and ceilings and been professionally cleaned.
This is the perfect property to move straight into and benefits from having ample off-street parking with an aproxamate 14 meter driveway, gas central heating & double glazed. Highly recommended.
- Entrance Hall – 4.13m (widest) x 2.08m – Freshly painted walls and woodwork, double glazed window, double radiator & single radiator. Flooring is laid to black ceramic tile.
- Lounge – 4.63m x 2.94m – Freshly painted walls and woodwork, Large double-glazed window, double radiator, feature gas fireplace with wood and granite surround. Storage cupboard and Black ceramic floor tiles.
- Downstairs cloakroom – 1.48m x 0.93m – Freshly painted walls and woodwork. White low-level WC & Sink, black ceramic floor tiles.
- Kitchen/Diner – 5.88m x 4.61m – (Dining area being 4.51m x 3.05m) – Through Kitchen/Diner with fully fitted kitchen with appliances as granite worktops, inset sink with mixer tap. Gas Hob, electric built in oven, integral dishwasher. All appliances can be left as goodwill. Freshly painted walls and woodwork & Black tiled flooring. Dining area opens to rear garden via patio doors.
- Utility – 1.39m x 2.94m – Freshly painted walls and woodwork. Matching sink unit with granite worktops and inset sink and mixer tap. Large window with rear door access.
- AVAILABLE NOW
- Bedroom One – 3.89m x 2.61m – (into wardrobes- 2.6m x 0.66m) – Freshly painted walls and woodwork. Radiator, Double Glazed window, Carpet.
- Ensuite to master – 1.88m x 1.67m – Freshly painted walls and woodwork. Double Glazed window, extractor. Suite has low-level WC, sink & shower cubicle.
- Bedroom Two – 4.63m x 2.96m – Freshly painted walls and woodwork. Double glazed window, double radiator, fitted wardrobe with mirrored glass & carpet.Bedroom Three – 4.0m x 3.0m (into wardrobe – 3.0m x 0.61m) – Freshly painted walls and woodwork. Double glazed window, Double radiator, carpet & loft access.
- Bedroom Three – 4.0m x 3.0m (into wardrobe – 3.0m x 0.61m) – Freshly painted walls and woodwork. Double glazed window, Double radiator, carpet & loft access.
- Bedroom four – 4.65m x 2.61m (narrows to 2.10m) Freshly painted walls and woodwork. Double glazed window. Single radiator and carpet.
- Outside space includes; Rear garden with large decked area, lawn section with well-maintained mature borders. Garden storage.
- Driveway with gated entrance – approx. 14.16m (subject to survey measurement)
Property Ref: 57620
654330


